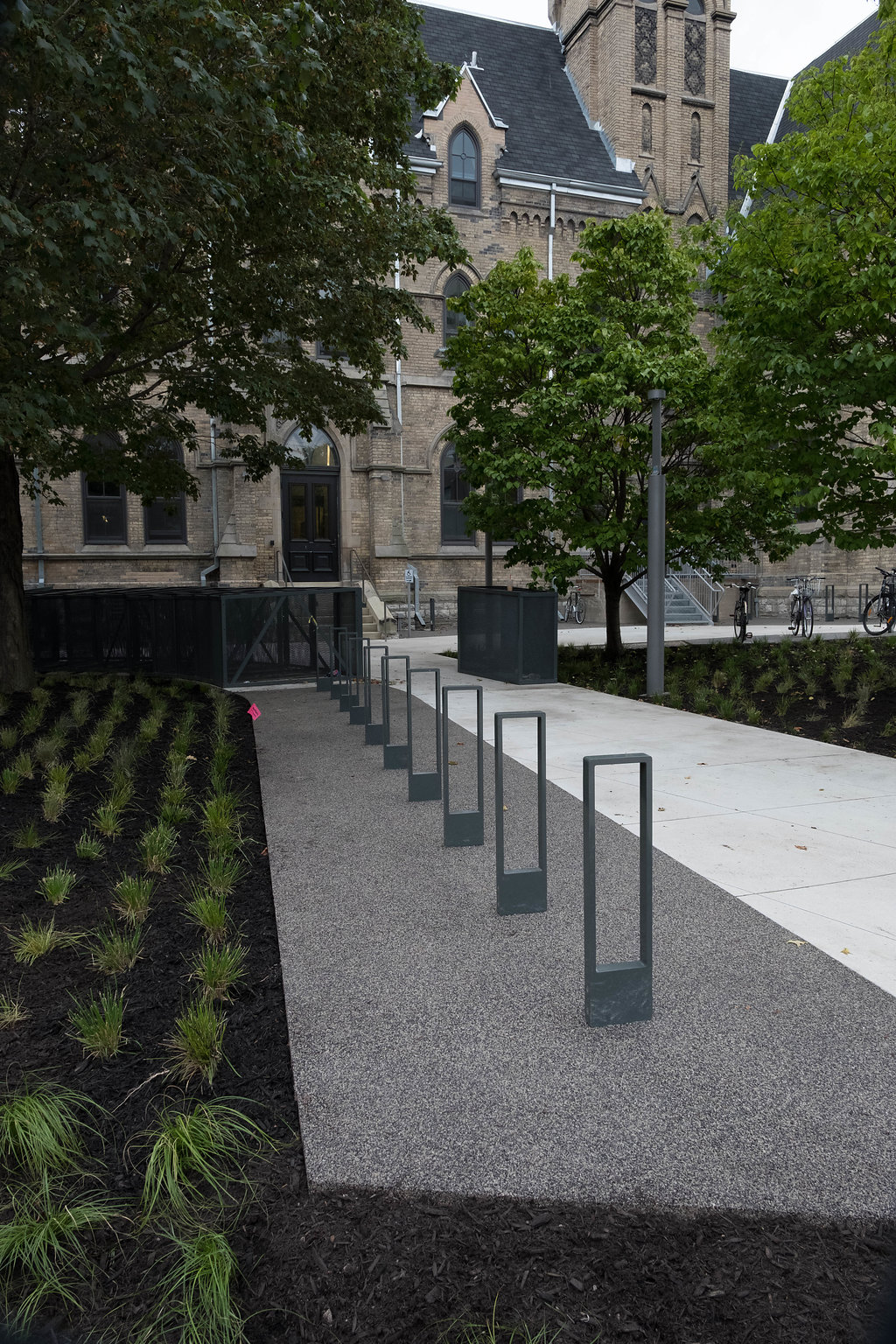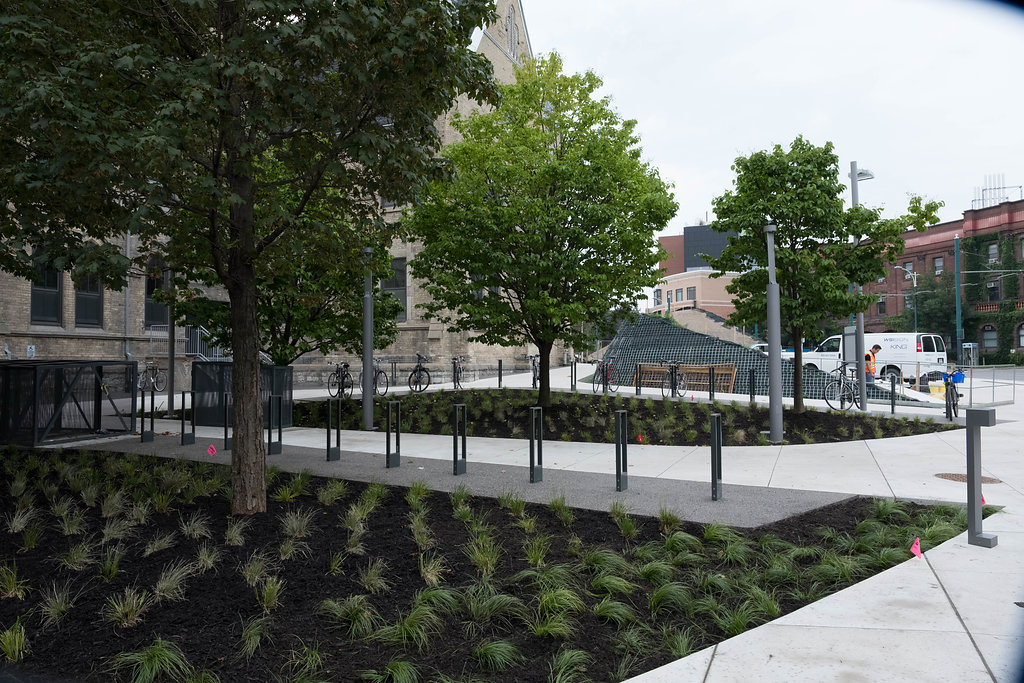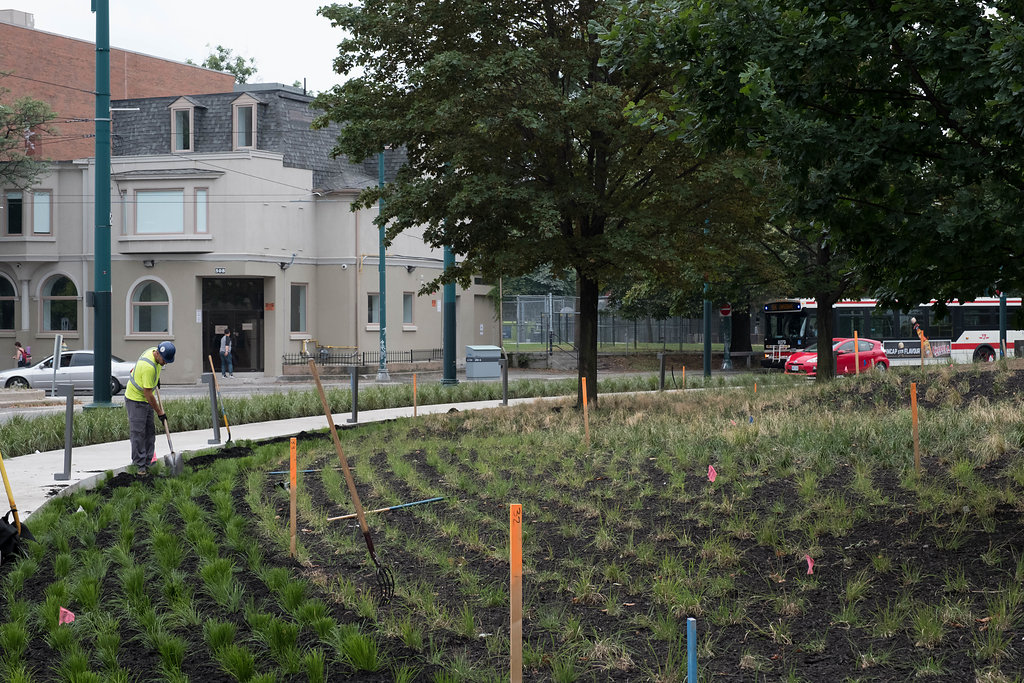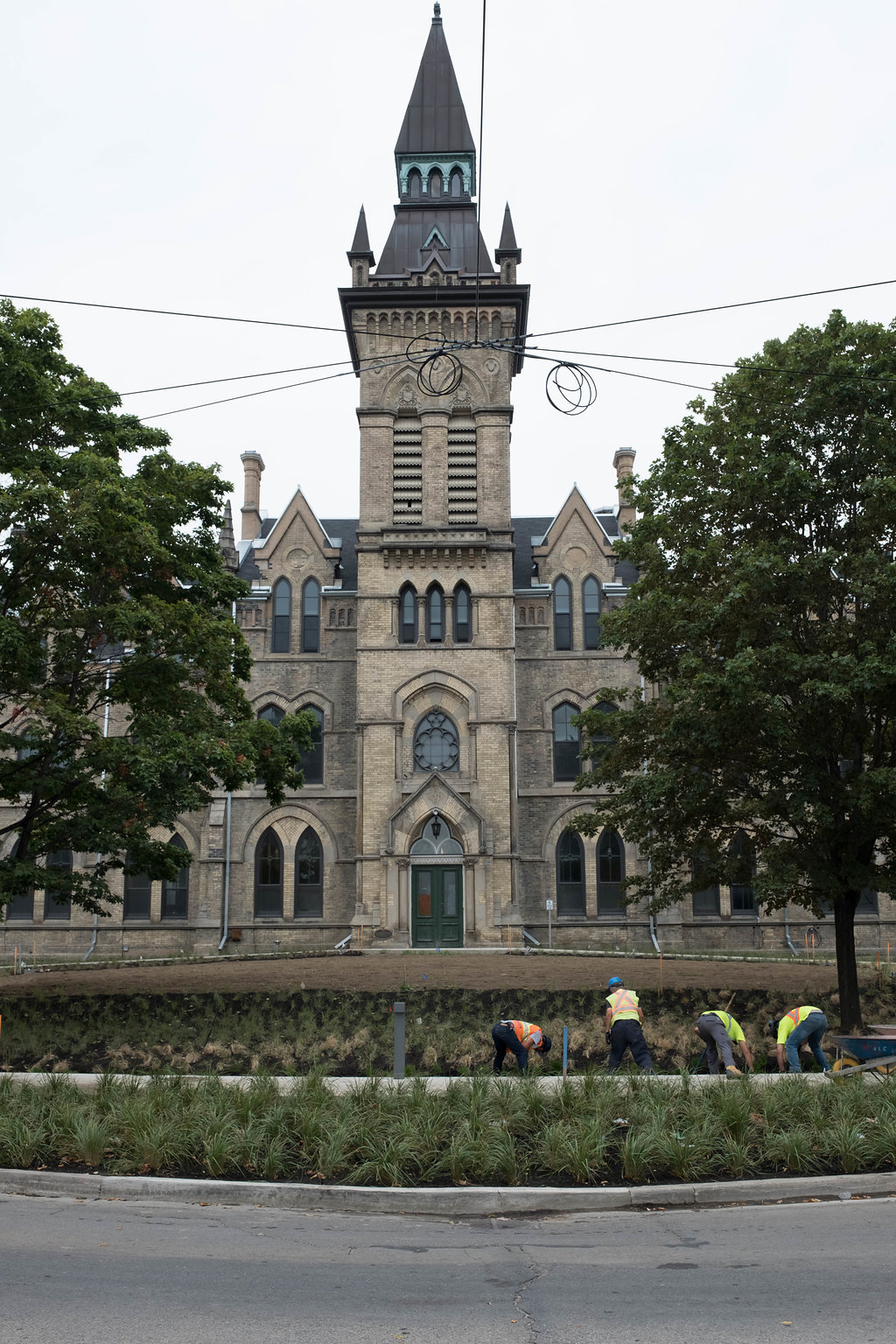The Gothic revival building at One Spadina Crescent stands out for many reasons. Originally built as a Presbyterian school for Knox College in 1875, it now belongs to the University of Toronto and is the home of the John H. Daniels Faculty of Architecture, Landscape and Design.
Now the project is also recognized with a 2019 National Award of Excellence. (For more information, see the the Canadian Association of Landscape Architects award announcement.)
Featuring a renovated interior and a new extension to the north, the site is one of the few exceptions to Toronto’s urban grid, offering an ovoid-shaped block of land around which busy traffic flows. In the new, highly-integrated design, the building’s roof undulates, letting in natural light and functioning as a sort of drainage system. Water flows into cisterns that irrigate a series of gardens on the roof. And at ground level, there are virtual “walls” of green, appearing almost like living origami.
Aldershot’s facility with green wall technology allowed it to mount a growing medium into an irrigated structure pitched at a 60-degree angle, making the plants appear almost vertical at eye-level. The result? An eye-catching, sculpted landscape providing an eye-catching green space for one of the leading schools of architecture in North America.
Originally published April 18, 2018. Updated March 22, 2019.

















